If you have the available wall space to slide a pocket door into, they can be a nice upgrade to your house. I recently installed four pocket doors as part of our upstairs bedroom and bathroom remodel. This is how I did it…
Materials
- Pocket door hardware and framing kit. (Amazon) ~$90
- Slab door (without pre-drilled handle holes)
- Check out this article on how I made these doors from basic cheap flat-panel doors.
- Pocket door handles and latches (I used these)
- Drywall for wall repair
- 1 inch drywall screws. These are very short for a reason!
- 4 1/2″ x 3/4″ x 8 ft pine (or other hardwood to match your existing door frames)
- Additional 3/4″ pine for the split jamb door opening – approx 1 1/2″ wide
- Molding for new door opening exterior/interior
- Check out this article on my custom molding design for our house.
Total Cost ~$150 plus door. The door cost varies a lot depending on what you chose.
UPDATE 2021: Since posting this article, I’ve installed a few more pocket doors. I would highly recommend spending a few extra dollars for the soft-close version of this hardware. It is amazing. You can throw the door in either direction and the soft-close mechanism will grab the door and slowly finish closing or opening it. This can be a life saver with kids! See it here on Amazon (~$165)
Do you have the required wall space?
A framed opening of (2x door width + 1″) is required for the door sliding mechanism to work. Before even considering to install a pocket door, you need to make sure that you have the space available.
Check the wall for any possible obstructions: plumbing, electrical, HVAC ducts, support columns, etc. It may be difficult to determine if some of these obstacles exist. You may need to poke an exploratory hole or two in the drywall to look inside. When in doubt, consult with someone that is qualified.
Framing the Full Opening
The biggest challenge in installing the pocket doors is not the actual hardware installation. It is the pre-work required to open up the necessary wall space for the pocket door to slide into.
I measured the doors I was using and consulted the pocket door installation manual to determine the requirements for the rough opening size. Then I sketched up some plans for the framing of each wall.
Something to keep in mind here is that the door and sliding mechanism are not supported from the top. They are supported from the two sides. That is, unless you install a double sliding door where two sliding doors meet each other in the middle. In that case there is one lag screw in the center that goes up into the header to prevent the middle of the track from sagging.
Another key point is to make sure that the studs on either end are plumb when they are installed. If not, there will be a gap on top or bottom when the door is closed. If needed, you can adjust the door slightly by shimming the sliding door hardware that attaches to the top of the door, but it is easiest to just build a plumb and square door opening to start with.
Installing the Door Frame Kit
I used the pocket door frame kit from LE Johnson . They can be purchased on Amazon. These kits are far superior to the cheap wooden pre-built frames that Lowe’s and Home Depot offer. This kit has metal reinforced split door frames and silky smooth tracks and rollers for smooth door operation.
The kit does not come in every specific door size, but don’t worry about it. Just buy the next size up from the door size that you are installing, if the exact size is not available. The top rolling track and wooden attachment is easily trimmed with a hand saw/hacksaw.
I won’t cover every detail of the hardware installation here. I’ll just hit the highlights. The included directions are pretty clear and can be found online here. Or, click this link to download the PDF directly.
The installation of these kits is not particularly difficult. Since you were careful to install the studs on either end plumb (right?), it should be easy to just mount the track at the correct elevation and keep it level to insure a tight closing door.
Use a chalk line or other straight edge to mark lines on the floor between the two frame end studs. Now, measure per the directions to locate the two split jambs. Mount the floor anchors, install the metal studs, plumb them, and screw them into the top header.
Electrical Wiring Within the Split Frame
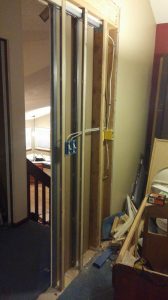 |
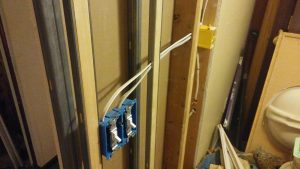 |
Avoid any electrical installation within the split frame area, if possible. However, it just can’t be avoided sometimes.
For example, I installed double sliding doors for the entrance to the master bedroom and I needed a light switch and a fan switch near the doors. With two adjacent sliding doors, there was no clear wall space available without a split frame.
To keep the romex cable out of the way, I drilled holes/slots through the metal reinforced jams, where there were oval openings to do so.
You also need to use shallow electrical junction boxes like these to install the switches or outlets to avoid interfering with the sliding door. Attach the box to the side of the split stud by pre-drilling and using sheet-metal screws. I’d recommend an old-work style box with tabs that grab the back side of the drywall – if you can find them.
Installing the drywall
The only thing to keep in mind with the drywall installation is that you need to hit the wood/metal reinforced split studs with your screws or nails. Because you are attaching to these, you will need 1 inch screws. Anything longer will hit the inside of the metal reinforcement on the split studs (assuming you used standard 1/2″ drywall sheeting) .
Install the door
Install the door before you put the molding on. Ask me how I know this… 😉 You need access to the top of the door to clip on the rollers. The door also will not slide into the opening easily at an angle if you install the split jamb molding first. Just trust me on this. Finish the door (paint, stain, etc) and install it before putting on the trim.
Mount the hardware on top of the door 2″ in from either end. Make sure you pre-drill the holes for the screws. They are beefy screws to hold up the door. Attach the rubber bumper in the side of the door that slides into the opening.
Install the door by lifting it up in the opening and sliding the wheeled parts until the clips engage. Lock the clips in place. A helper is really handy here.
Install the split door jamb and molding
You can buy prepackaged split door jamb trim, but it is really easy to make yourself if you have a circular saw or table saw to rip the pieces to the correct width. The molding on the outside/inside of the door frame is just like any other door. These pictures show how it should be done…
Update: If you’d like to learn more about my custom molding design and installation head over here.
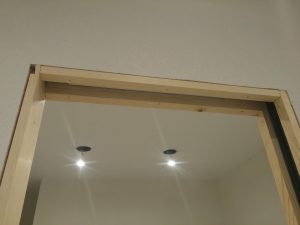
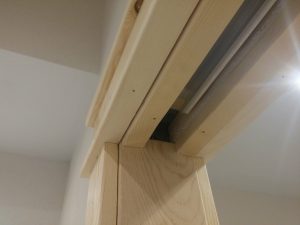
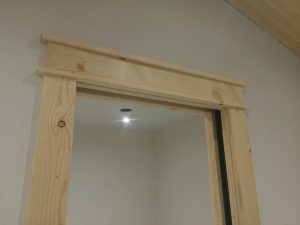
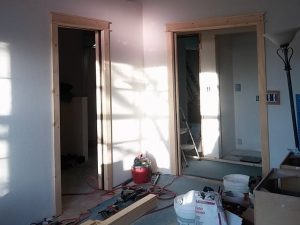
Now is the time to attach the plastic floor guides if your door has some wiggle room (aka slop) within the frame.
Paint and Install Hardware
Finish the drywall, paint/stain the molding and install any sliding door handles or locks that you like and you are in business.
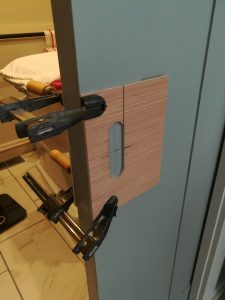
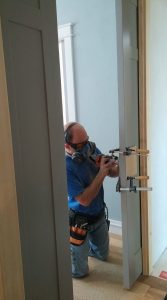
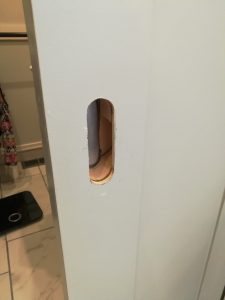
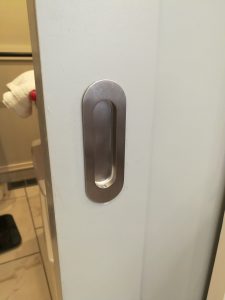
The finished product!
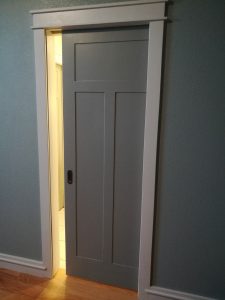 |
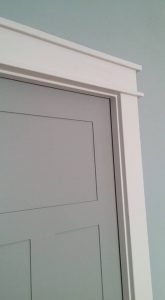 |
It is easily a couple of weekends to get this job done, but the results are a beautiful space saving door installation that will make you smile every time you slide it open. 🙂 I’m working on another post to show how I made these doors too, so keep an eye out for that. (Update: Here is a link to that blog post)
Till next time…

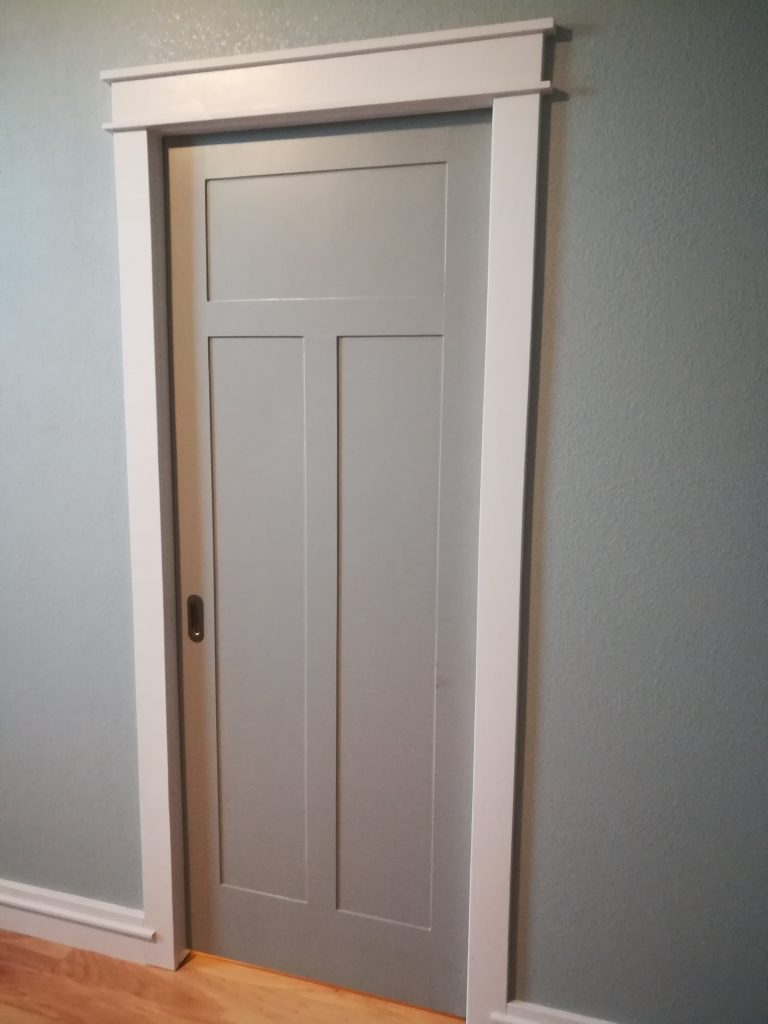
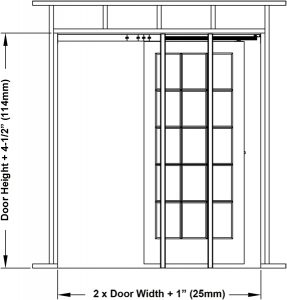
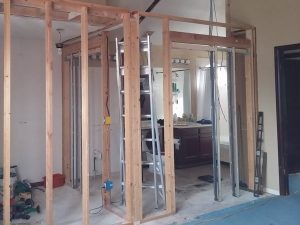
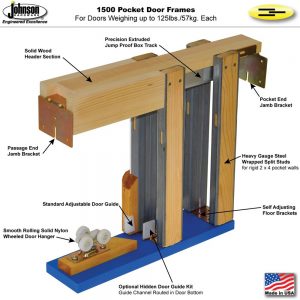
[…] image source […]
looks good i am doing the same thing. im installing double doors with two switches. after you mated the two boxes will a double switch plate work?
Yes, a two gang switch plate cover works perfectly. Good luck with your project.
Looks good!
Pretty cool Ry Guy! You always amaze me!
Thanks, Jay. I like the projects, but it is nice to have this one done too!