I’ve done a lot of DIY home projects, but last summer was the first time that I really tackled a masonry project. Our wooden deck and stairs that lead to the side entry of our home were in serious need of repair. I was really looking to replace this with a lower maintenance, and better looking, paver block patio and entryway.
Coincidentally, my brother decided to tackle a huge project in his back yard to add some retaining walls and enlarge his patio area. His patio was looking pretty worn and he wanted something different anyway, so he was looking to get rid of his old paver blocks. When he started pulling up the old paver blocks, he noticed that the bottom side of the blocks looked like new. After hauling three trailer loads of paver blocks to my house (Thanks for the help, Dad!) I now had 350 – 8″x16″ red paver blocks stacked in my driveway.
The Plan
After laying out a few patterns in the driveway, I decided to go with the herringbone pattern. I took some measurements and counted the blocks before heading to my work laptop to lay things out in AutoCAD. After a few minor revisions, I ended up with a layout for the stairs and patio that worked out nicely and even added a little square footage to my existing layout by utilizing all the free paver blocks. I ended up with a 14′ x 20′ layout as shown and I ended up with about two extra paver blocks after tossing out a few bad ones and a few cracked ones.
Materials
| Riser Blocks | Riser Corner Blocks |
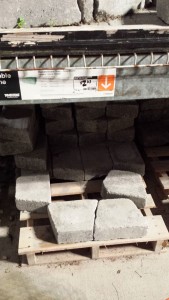 |
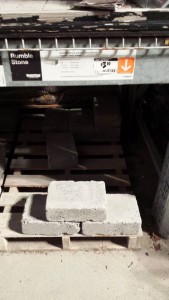 |
| Description | Qty | $ Each | $ Subtotal | Link |
| (280) sq. ft. of pavers | 350 | FREE | $0 | Home Depot |
| Crusher Run Stone for Base – with delivery | 9 tons | $218 | $218 | Local |
| Riser Blocks (for stairs) | 110 | $2.57 | $283 | Home Depot |
| Riser Corner Blocks | 10 | $3.10 | $31 | Home Depot |
| PL Masonry Construction Adhesive | 6 tubes | $5 | $30 | Home Depot |
| 50 lb Bags Play Sand (for leveling pavers) | 14 | $3.50 | $49 | Home Depot |
| 50 lb Bags Polymeric Sand (for paver joints) | 1 | $15 | $15 | Home Depot |
| 16 ft of Edging | 2 | $18 | $36 | Home Depot |
| Extra Edging Stakes | 1 | $8 | $8 | Home Depot |
| Diamond Blade for Circular Saw | 1 | $15 | $15 | Home Depot |
| Total Cost: | $685 |
Demolition
The next step was removing the old wooden deck and stairs. I thought this would be easy, but nothing is ever easy! Whoever constructed the deck, decided to use spiral nails to hold down the decking boards and those things are nearly impossible to pull out. I ended up using a huge pry-bar to pull most of the nails right through the decking boards. The 4×4 posts were a bit challenging to get out too, since they were set in concrete.
Excavation
Because there is so much clay in my area, I probably didn’t need to excavate as much material as I did. But, I decided to “Do it by the book” and I excavated about 8″ of soil under the entire paver block area… by hand… with a shovel. I didn’t need to go to the gym for a workout!
Stone and Compacting
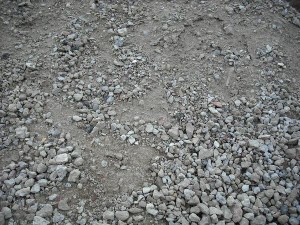 Once you’ve dug the hole, it’s time to fill it in. Call up your local stone supplier to get a load of crusher run delivered. They will need to know the square footage and depth that you are trying to fill. Usually, they are very helpful with estimating how much stone you need. If not, there are a number of sites on-line with calculators that can help you estimate the amount of stone that you will need. For me, I needed 9 tons of stone. That is 18,000 lbs. for those that don’t know the math, so make sure you have them dump it as close as possible to where you need it. Hauling around this much stone by hand is back-braking labor! I had mine dumped right in the hole, so I only needed to spread it around, which still took a fair amount of shoveling.
Once you’ve dug the hole, it’s time to fill it in. Call up your local stone supplier to get a load of crusher run delivered. They will need to know the square footage and depth that you are trying to fill. Usually, they are very helpful with estimating how much stone you need. If not, there are a number of sites on-line with calculators that can help you estimate the amount of stone that you will need. For me, I needed 9 tons of stone. That is 18,000 lbs. for those that don’t know the math, so make sure you have them dump it as close as possible to where you need it. Hauling around this much stone by hand is back-braking labor! I had mine dumped right in the hole, so I only needed to spread it around, which still took a fair amount of shoveling.
I used a 10″x10″ steel tamper like this one to do all of my compacting by hand, but you may find that it is easier to rent a plate compactor for a day or two. It took me a couple of weekends to get the stairs laid out and completed. I’m a rookie and I had other family stuff to do too… so it went slow. I knew it was going to take me a while, so I just spread the stone and hand tamped as I went. It was a lot of work, but if you work a little slower, the stone actually compacts itself a fair amount by natural settling and walking back and forth in the area.
Slope Everything Away From the House
I made this a heading of its own because it is so important… and critical to the design. You want to make sure that everything slopes away from your house, so that no water pools up by the foundation. 1/8″ – 1/4″ per foot is the ideal range. You need to think about this often in the early stages of your layout and construction or you can end up with a major problem at the end.
A line level and some stakes at corners of the layout can help you take some measurements. A laser level can also be helpful. I was able to accomplish most of what I needed with a straight 10 ft. 2×4 and a 4 ft. level.
Take a step back and look at the overall project once in a while to make sure that it looks like everything is going to end up sloping away from the house. I caught a minor mathematical error in setting my first course of risers that would have created a major issue in the end, just by standing back when I was getting a drink of water to take a look at things.
Setting the Risers for the Stairs
Layout out the stairs and setting the blocks for the risers was definitely the most time-consuming part of the process. Getting everything square and level takes a bit of patience. Double and triple check your measurements as you go. You want to make sure that the riser heights are even and that there are no awkward steps that are either too high or too low for comfortable walking. Don’t forget about the paver block height when you cap off the top of each stair. You also want to make sure that you’ve allowed for pitching away from the house. There is a lot to think about here!
A good number to use as a starting point for laying out the pitch of the stairs is 7 x 11… That is 7″ of rise and 11″ of run for each stair. Adjust accordingly to fit your total rise and account for the size of your pavers. I made mine two pavers wide all the way around each stair.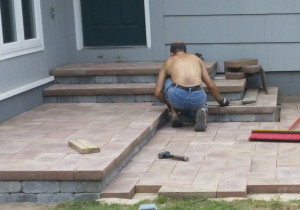
When laying out the riser blocks, I set the entire bottom row of the first step first. I made sure that this row was level all the way around and tamped on top of all the blocks a bit to make sure that they were not going to sink afterward. Once the first row was set, I glued on the next row with PL construction adhesive. The second row is offset by a half block from the first. The only blocks that required trimming are the ones that are right next to the corner blocks. Those two rows of block make up one riser.
After this was done, I just had to back-fill behind the stones and compact all of this until I was about 1/2″ below the top. The remaining 1/2″ is filled with play sand and screeded with a 2×4 before laying the pavers on top. The pavers around the edge are also secured with PL construction adhesive to the top of the riser blocks.
That same basic procedure was repeated for the other two risers. I couldn’t find any good pictures while I was in the process of setting the risers, but this one gives you a good visual of the finished product.
You’ll also notice that the stairs and walkway were designed to accommodate full or half-size paver blocks in every dimension. This really adds to the professional looking finished result. Don’t forget about this as you lay out your plan.
Leveling/Grading for the Pavers
Get the stone compacted, so that it is very close to the finished grade and 1/2″-1″ below that paver setting level. Make sure that everything is pitched 1/8″ or so… as you laid out in your plan. Now you can set 1/2″ pipes (or something similar) on top of the stone to use as a guide to screed the sand with a straight 2×4. The photo below shows the basic method that I used to screed the sand. Now you have a perfectly smooth surface to set your pavers on.
Setting the Pavers
Setting the pavers is not too difficult after you’ve done all the prep work. Just make sure that you have a plan for where the full blocks and cut blocks will be to avoid any ugliness in the finished product. I started in the corner of the stairs to keep everything looking good on the main patio level. The only paver blocks that are cut (other than half blocks) are those on the right edge of the stairs and those along the house foundation.
Make sure that you take a few steps back and eye-up the site lines (edges) of the blocks after every few rows. You may need to adjust things slightly here and there to keep the lines nice and straight. A crowbar or prybar can be really helpful for this. A long straight edge can also help you to eyeball things.
I used a circular saw with a diamond blade to make all of my cuts. This is a dry cut method, so it makes a lot of dust, but it works well and makes a really clean cut. You might also need a cold chisel to fine tune a few areas.
Locking Everything in Place
Edging and polymeric sand are used to lock the blocks in place after laying all the paver blocks. The plastic edging and spikes that are in the material list above worked out great for me. Don’t use regular sand for filling in the cracks. It will just get washed away. Polymeric sand sets up like concrete after you sprinkle it with a little water. That is really helpful to keep everything in place and to prevent weeds from growing in the cracks.
I used some tape and sticks in some areas to “form up” the area to hold the sand in place while it cured overnight. That was helpful around the sides of the stairs. It did take a fair amount of time to spread the sand around and force it in all the cracks with a broom, so don’t trivialize this step in the process.
The Finished Product… almost
This is what it looked like when the project was almost complete. I added some top soil around the outside, re-graded the area, and planted some grass after these photos were taken, but you get the idea. It was a lot of manual labor, but it looks amazing and I’m really happy with the results. More importantly, my wife is happy too! P.S. Ignore the primer spots on the house… that was another project. 🙂

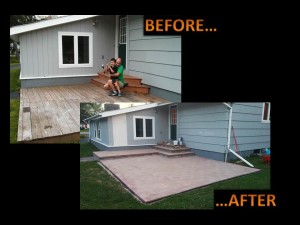
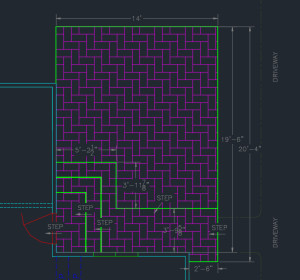
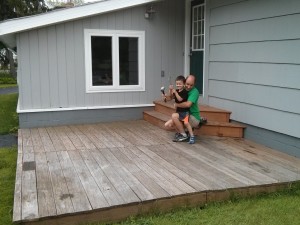
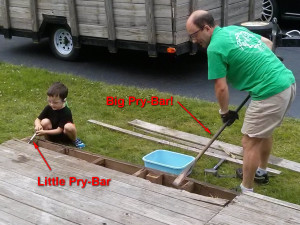
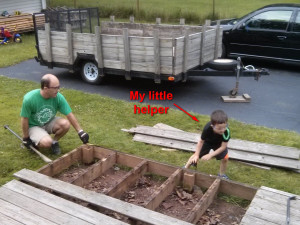
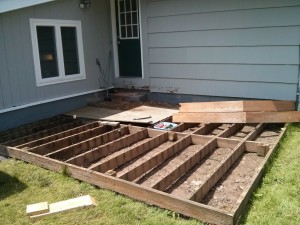
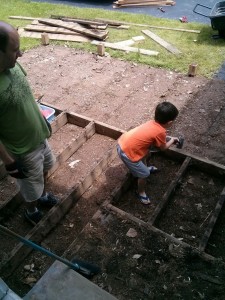
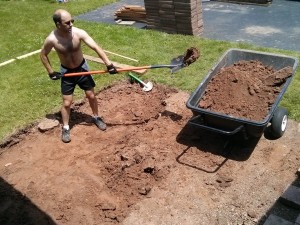

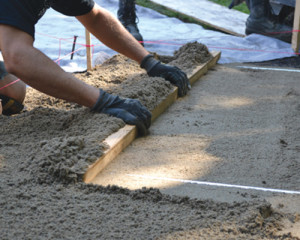
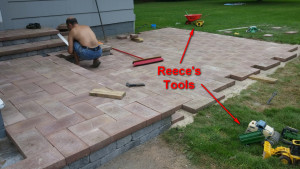
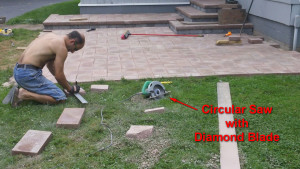
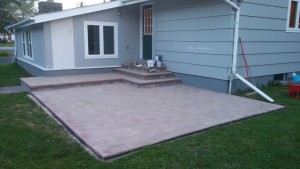
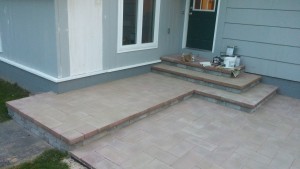
Looks great You both did a great job. Just saw the DIY wall screen. Same goes for that job too.