To wrap up this little series on my door project, I thought that I would cover the basics on my custom designed baseboard and casement moldings.
The Style
This molding concept was derived from a few different home design styles that I like: Craftsman, Modern, and Farmhouse.
In Craftsman style, this molding is built up entirely of different wood shapes. The baseboard joins the door casing with a neat little overlap that makes it look like it was built with intention and not just some molding that was thrown on to cover some imperfections.
In Modern style, the molding has clean lines and is not overly ornate. It’s not meant to be a distracting art piece. It blends in well with the doors, walls, and floors to create a relaxing home feeling.
In Farmhouse style, the molding is a bit chunky and constructed primarily of typical 1×4 pine. The molding is also painted, not stained, in a slightly off white color (Sherwin Williams Aesthetic White)
The Inspiration
For visual inspiration, you just can’t beat Pinterest. Here are some of my molding pins that lead to this design…
The Materials
I used 3/4″ pine for everything (like this at Lowe’s). Some people like to use MDF for molding. It is definitely cheaper, but it doesn’t hold up as well in the long run. It’s also particularly susceptible to moisture damage, so I chose to spend a little extra for something that I think will last a long time!
I also used a lot of caulk (like this at Lowe’s) to seal all the joints before painting.
The Build
There are only a few dimensions that define the entire design: 3 1/2″, 1 1/4″, 3/4″, and 1/2″. You can see in the two photos above for the “Casing” and “Baseboard” how those dimensions are used.
First, I ripped all the pine stock as required. Three different molding sizes are required: 3 1/2″ x 3/4″ (standard 1×4 stock), 1 1/4″ x 3/4″, and 1 1/4″ x 1/2″. Additionally, all visible sharp corners were rounded over with a 1/8″ radius router bit prior to installing the moldings. This helps a lot with the durability of the finish and the general feel of the molding. The paint does not get chipped off the corners as easily with the eased over edges.
To measure for the molding, I first put some alignment marks around the top and sides 1/8″ inset from all edges to leave a small reveal all the way around. I measured from the top mark to the floor on both sides and subtracted 1/8″ to leave a little space for tweaking. You won’t notice a small gap at the bottom. The two side pieces were cut and installed with 3″ finish nails in the pneumatic nail gun. I was careful to align the top of the boards with the top mark. This makes the installation of the top assembly easy and ensures the proper reveal at the top.
I then measured at the top from the outside edge of one side to the outside edge of the other side. The top 1×4 was cut to this length. The 1 1/4″ x 3/4″ and 1 1/4″ x 1/2″ pieces were cut 1 1/2″ longer. The three top pieces were assembled first on the floor with 1 3/4″ brad nails. I just centered the boards up and nailed them together. This assembly was then rested on top of the two side moldings, centered and nailed in place. Voila… Door trim is complete.
The baseboard was installed after all the door casings were complete. This was a simple process of just working my way around the room (3) times; once for each layer of the molding. First, I marked where all the studs were, so that I could nail each piece of molding into the studs with my pneumatic finish nailer. Then I went around installing the 3/4″ x 3 1/2″ (1×4) base piece. There is no need to miter any inside corners… only outside corners, for all (3) layers.
The second layer of the 1/2″ x 1 1/4″ pine was the trickiest, because of the detail that I added where each baseboard meets a door casing. A notch had to be cut at each one to let this baseboard piece overlap the casing by 1 1/4″. You can see it in the photos. For a little bit of work, I think it is a really nice detail.
The last step is to put the 3/4″ x 1 1/4″ cap piece on all the way around. Oh, by the way, I installed all the engineered flooring before installing the baseboard. By doing it this way, you don’t have to install any ugly shoe molding to hide the edge of the flooring.
The Painting
After all the door trim was completed, I moved on to painting. The first step to any good painting job is sanding, so I sanded everything with 220 grit sand paper.
After that I vacuumed and went around and sealed all the joints with a good quality caulk to seal all the joints between the pieces of molding and between the molding and the walls. Make sure that you use a good quality paintable caulk that is flexible to avoid future cracking. I know this from experience, because the first stuff that I tried ended up cracking a month later and I had to re-caulk a bunch of seams… annoying!
After masking off just the floor, I used my airless sprayer to paint all the molding. I didn’t mask off any walls, because I painted them after the molding. A little forethought saves a lot of time here!
The Finished Project
Till next time…

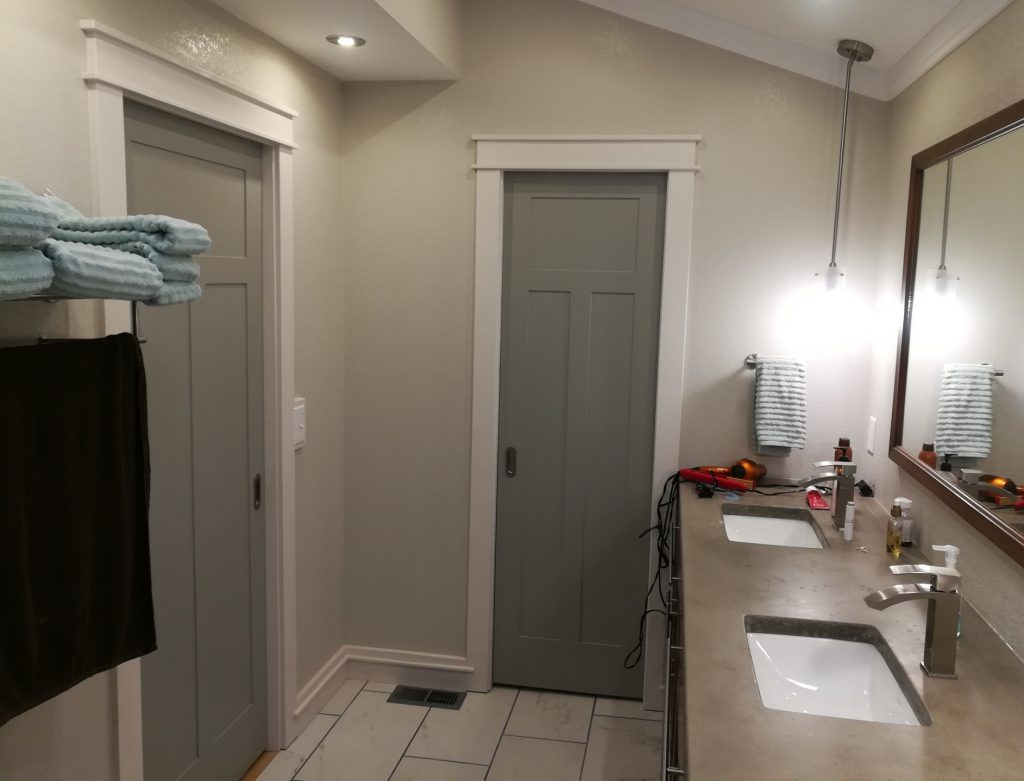
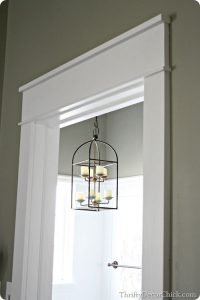
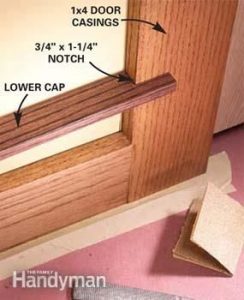
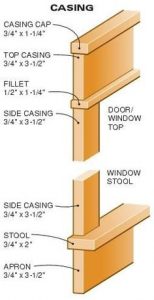
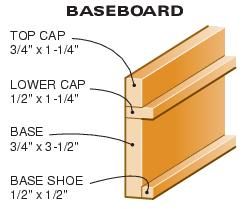
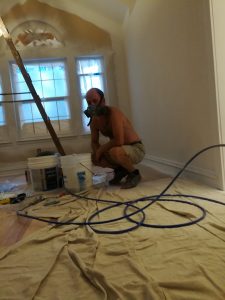
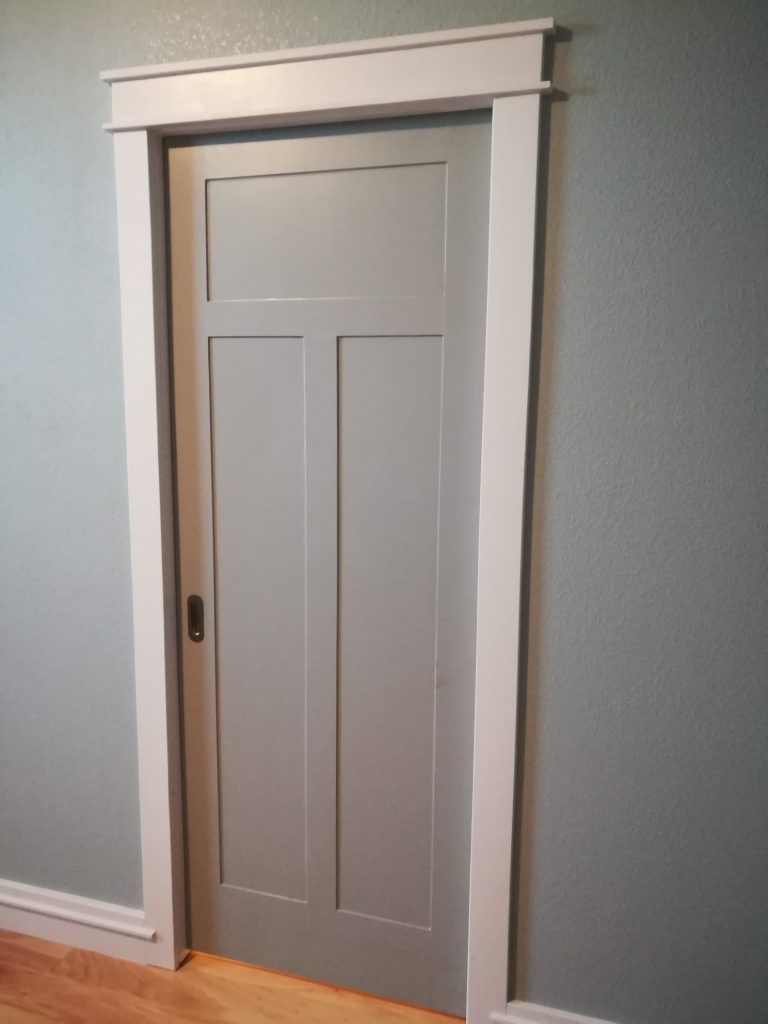
[…] out this article on my custom molding design for our […]
I can see the love and expertise that has gone into all these projects. I like the molding ideas . I don’t remember seeing this application before. Looks very professional.
Thanks, David. I appreciate your kind words.